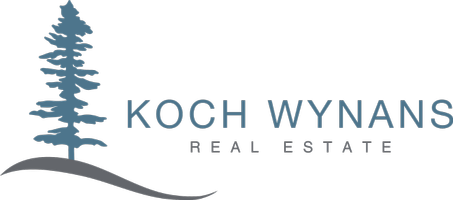
UPDATED:
Key Details
Property Type Single Family Home
Sub Type Single Family Detached
Listing Status Active
Purchase Type For Sale
Square Footage 2,040 sqft
Price per Sqft $441
MLS Listing ID 1018365
Style Ground Level Entry With Main Up
Bedrooms 3
Rental Info Unrestricted
Year Built 2025
Annual Tax Amount $2,376
Tax Year 2025
Lot Size 7,405 Sqft
Acres 0.17
Property Sub-Type Single Family Detached
Property Description
Location
Province BC
County Nanaimo, City Of
Area Na Uplands
Zoning R5
Rooms
Basement Crawl Space
Kitchen 1
Interior
Interior Features Controlled Entry, Dining/Living Combo, Soaker Tub
Heating Electric, Forced Air, Heat Pump, Natural Gas
Cooling Air Conditioning, Central Air, HVAC, Wall Unit(s)
Flooring Carpet, Laminate, Mixed, Tile
Fireplaces Number 1
Fireplaces Type Gas, Living Room
Equipment Central Vacuum Roughed-In, Electric Garage Door Opener
Fireplace Yes
Window Features Blinds,Insulated Windows,Screens,Vinyl Frames,Window Coverings
Appliance Dishwasher, F/S/W/D, Oven/Range Gas
Heat Source Electric, Forced Air, Heat Pump, Natural Gas
Laundry In House
Exterior
Exterior Feature Balcony, Balcony/Deck, Fenced, Fencing: Full, Garden
Parking Features Attached, Driveway, EV Charger: Dedicated - Installed, Garage, On Street
Garage Spaces 1.0
Utilities Available Electricity To Lot, Garbage, Natural Gas To Lot, Recycling
View Y/N Yes
View Mountain(s), Lake
Roof Type Fibreglass Shingle
Total Parking Spaces 1
Building
Lot Description Central Location, Corner, Easy Access, Family-Oriented Neighbourhood, Landscaped, Quiet Area, Recreation Nearby, Serviced, Shopping Nearby
Building Description Frame Wood,Insulation All,Stone,Vinyl Siding, Fire Sprinklers,Transit Nearby
Faces Northeast
Entry Level 3
Foundation Poured Concrete
Sewer Sewer Connected
Water Municipal
Architectural Style Contemporary
Additional Building Potential
Structure Type Frame Wood,Insulation All,Stone,Vinyl Siding
Others
Pets Allowed Yes
HOA Fee Include Insurance,Water
Restrictions Easement/Right of Way,Other
Tax ID 032-722-834
Ownership Freehold/Strata
Miscellaneous Balcony,Garage,Parking Stall,Private Garden
Pets Allowed Aquariums, Birds, Caged Mammals, Cats, Dogs
Virtual Tour https://youtube.com/shorts/Q7qY_dan2uA?feature=share



