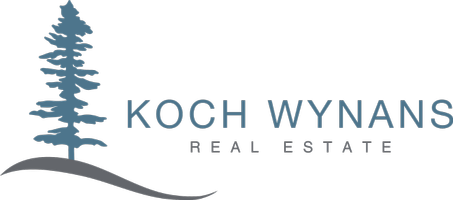
UPDATED:
Key Details
Property Type Single Family Home
Sub Type Single Family Detached
Listing Status Active
Purchase Type For Sale
Square Footage 2,676 sqft
Price per Sqft $410
MLS Listing ID 1015326
Style Ground Level Entry With Main Up
Bedrooms 4
Rental Info Unrestricted
Year Built 2022
Annual Tax Amount $5,925
Tax Year 2025
Lot Size 6,969 Sqft
Acres 0.16
Property Sub-Type Single Family Detached
Property Description
Location
Province BC
County North Cowichan, Municipality Of
Area Du East Duncan
Zoning CD18
Rooms
Basement Finished, Full
Main Level Bedrooms 2
Kitchen 1
Interior
Interior Features Vaulted Ceiling(s)
Heating Forced Air, Heat Pump, Natural Gas
Cooling HVAC
Flooring Mixed
Fireplaces Number 1
Fireplaces Type Gas
Fireplace Yes
Appliance F/S/W/D
Heat Source Forced Air, Heat Pump, Natural Gas
Laundry In House
Exterior
Exterior Feature Balcony/Deck
Parking Features Driveway, Garage Double, On Street
Garage Spaces 2.0
View Y/N Yes
View Mountain(s), Valley, Lake
Roof Type Fibreglass Shingle
Accessibility Primary Bedroom on Main
Handicap Access Primary Bedroom on Main
Total Parking Spaces 4
Building
Lot Description Curb & Gutter, Marina Nearby, Quiet Area, Recreation Nearby, Sidewalk
Faces North
Foundation Poured Concrete
Sewer Sewer Connected
Water Municipal
Structure Type Cement Fibre,Frame Wood,Insulation All,Stucco & Siding,Wood
Others
Pets Allowed Yes
Tax ID 031-048-153
Ownership Freehold
Pets Allowed Aquariums, Birds, Caged Mammals, Cats, Dogs
Virtual Tour https://youtu.be/Ci8pD5RbR6s



