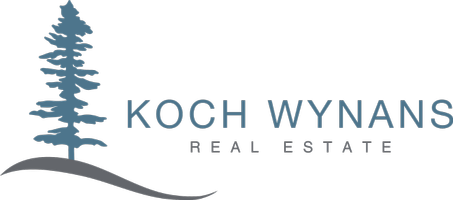
UPDATED:
Key Details
Property Type Single Family Home
Sub Type Single Family Detached
Listing Status Active
Purchase Type For Sale
Square Footage 1,865 sqft
Price per Sqft $589
MLS Listing ID 1015485
Style Rancher
Bedrooms 3
Rental Info Unrestricted
Year Built 2006
Annual Tax Amount $6,890
Tax Year 2024
Lot Size 10,890 Sqft
Acres 0.25
Property Sub-Type Single Family Detached
Property Description
Location
Province BC
County Nanaimo, City Of
Area Na North Nanaimo
Zoning R1
Rooms
Basement Crawl Space
Main Level Bedrooms 3
Kitchen 1
Interior
Interior Features Dining Room, French Doors
Heating Forced Air, Heat Pump
Cooling Air Conditioning
Flooring Hardwood, Tile
Fireplaces Number 1
Fireplaces Type Gas
Fireplace Yes
Window Features Vinyl Frames
Appliance Dishwasher, F/S/W/D
Heat Source Forced Air, Heat Pump
Laundry In House
Exterior
Exterior Feature Fenced, Garden
Parking Features Garage Double
Garage Spaces 2.0
View Y/N Yes
View Ocean
Roof Type Asphalt Shingle
Total Parking Spaces 4
Building
Lot Description Central Location, Cul-de-sac, Easy Access, Family-Oriented Neighbourhood, Quiet Area, Shopping Nearby, Sidewalk
Faces Northeast
Foundation Poured Concrete
Sewer Sewer Connected
Water Municipal
Structure Type Stucco
Others
Pets Allowed Yes
Tax ID 025-973-096
Ownership Freehold
Pets Allowed Aquariums, Birds, Caged Mammals, Cats, Dogs
Virtual Tour https://my.matterport.com/show/?m=2qaBTmZPFXJ



