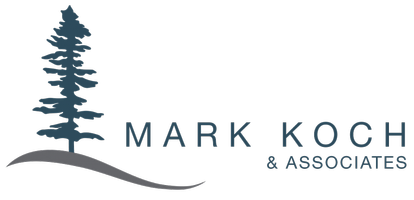UPDATED:
Key Details
Property Type Single Family Home
Sub Type Single Family Detached
Listing Status Active
Purchase Type For Sale
Square Footage 1,229 sqft
Price per Sqft $1,383
MLS Listing ID 1008932
Style Rancher
Bedrooms 3
Rental Info Unrestricted
Year Built 1950
Annual Tax Amount $6,556
Tax Year 2025
Lot Size 0.860 Acres
Acres 0.86
Property Sub-Type Single Family Detached
Property Description
Location
Province BC
County Cowichan Valley Regional District
Area Ml Shawnigan
Rooms
Basement Crawl Space, Unfinished
Main Level Bedrooms 3
Kitchen 1
Interior
Interior Features Sauna
Heating Baseboard, Electric, Propane
Cooling None
Flooring Laminate, Tile
Fireplaces Number 1
Fireplaces Type Propane
Fireplace Yes
Window Features Skylight(s),Window Coverings
Appliance Dishwasher, F/S/W/D, Hot Tub, Microwave, Oven/Range Gas
Heat Source Baseboard, Electric, Propane
Laundry Other
Exterior
Exterior Feature Balcony/Deck, Balcony/Patio, Fencing: Partial, Low Maintenance Yard, Outdoor Kitchen
Parking Features On Street
Utilities Available Cable To Lot, Natural Gas Available
Waterfront Description Lake
View Y/N Yes
View Mountain(s), Lake
Roof Type Asphalt Shingle,Metal
Total Parking Spaces 6
Building
Lot Description Private, Rectangular Lot, Southern Exposure, Walk on Waterfront, In Wooded Area
Faces Southwest
Foundation Pillar/Post/Pier
Sewer Septic System
Water Other
Structure Type Cement Fibre
Others
Pets Allowed Yes
Tax ID 000-530-263
Ownership Freehold
Pets Allowed Aquariums, Birds, Caged Mammals, Cats, Dogs
Virtual Tour https://sites.listvt.com/vd/170617311



