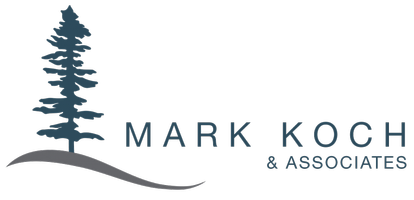OPEN HOUSE
Sat Jul 12, 11:00am - 1:00pm
Sun Jul 13, 11:00am - 1:00pm
UPDATED:
Key Details
Property Type Single Family Home
Sub Type Single Family Detached
Listing Status Active
Purchase Type For Sale
Square Footage 1,434 sqft
Price per Sqft $543
MLS Listing ID 1006992
Style Rancher
Bedrooms 3
Rental Info Unrestricted
Year Built 2014
Annual Tax Amount $4,619
Tax Year 2024
Lot Size 6,098 Sqft
Acres 0.14
Property Sub-Type Single Family Detached
Property Description
Location
Province BC
County Nanaimo, City Of
Area Na Chase River
Zoning R1
Rooms
Other Rooms Storage Shed
Basement Crawl Space, None
Main Level Bedrooms 3
Kitchen 1
Interior
Interior Features Ceiling Fan(s), Closet Organizer, Dining/Living Combo, Vaulted Ceiling(s)
Heating Baseboard, Electric, Heat Pump, Natural Gas
Cooling Air Conditioning
Flooring Carpet, Laminate, Vinyl
Fireplaces Number 1
Fireplaces Type Gas
Fireplace Yes
Window Features Insulated Windows,Screens
Appliance Dishwasher, F/S/W/D
Heat Source Baseboard, Electric, Heat Pump, Natural Gas
Laundry In House
Exterior
Exterior Feature Fencing: Full, Garden, Low Maintenance Yard
Parking Features Garage Double
Garage Spaces 2.0
Utilities Available Natural Gas To Lot, Underground Utilities
View Y/N Yes
View Valley
Roof Type Fibreglass Shingle
Total Parking Spaces 4
Building
Lot Description Central Location, Cul-de-sac, Curb & Gutter, Level, Private, Quiet Area, Shopping Nearby
Building Description Insulation: Ceiling,Insulation: Walls,Vinyl Siding, Transit Nearby
Faces Northeast
Entry Level 1
Foundation Poured Concrete
Sewer Sewer To Lot
Water Municipal
Architectural Style West Coast
Structure Type Insulation: Ceiling,Insulation: Walls,Vinyl Siding
Others
Pets Allowed Yes
Tax ID 029-159-342
Ownership Freehold
Pets Allowed Aquariums, Birds, Caged Mammals, Cats, Dogs
Virtual Tour https://youtu.be/66sRMkm6C28?si=bnRmwnxsLTFYuv0u



