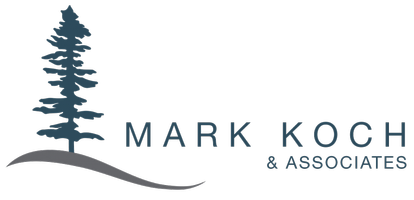UPDATED:
Key Details
Property Type Single Family Home
Sub Type Single Family Detached
Listing Status Active
Purchase Type For Sale
Square Footage 2,326 sqft
Price per Sqft $672
MLS Listing ID 1004655
Style Main Level Entry with Lower/Upper Lvl(s)
Bedrooms 4
Rental Info Unrestricted
Year Built 1920
Annual Tax Amount $6,467
Tax Year 2024
Lot Size 9,583 Sqft
Acres 0.22
Property Sub-Type Single Family Detached
Property Description
Location
Province BC
County Capital Regional District
Area Sw Gorge
Direction Located on Gorge Rd West between Heath & Dysart.
Rooms
Other Rooms Workshop
Basement Finished, Walk-Out Access, With Windows
Kitchen 2
Interior
Interior Features Breakfast Nook, Dining/Living Combo, Eating Area, French Doors, Storage, Workshop
Heating Electric, Hot Water, Natural Gas
Cooling None
Flooring Hardwood, Tile, Wood
Fireplaces Number 1
Fireplaces Type Gas, Living Room
Fireplace Yes
Window Features Stained/Leaded Glass,Storm Window(s),Wood Frames
Appliance Dishwasher, F/S/W/D, Hot Tub, Oven/Range Gas
Heat Source Electric, Hot Water, Natural Gas
Laundry In House
Exterior
Exterior Feature Balcony/Patio, Fencing: Full
Parking Features Additional, Detached, Driveway, Garage
Garage Spaces 1.0
View Y/N Yes
View Ocean
Roof Type Asphalt Shingle
Total Parking Spaces 6
Building
Lot Description Private, Rectangular Lot
Faces South
Entry Level 3
Foundation Poured Concrete
Sewer Sewer To Lot
Water Municipal
Architectural Style Character
Structure Type Frame Wood,Insulation: Walls,Wood
Others
Pets Allowed Yes
Tax ID 006-451-934
Ownership Freehold
Acceptable Financing Purchaser To Finance
Listing Terms Purchaser To Finance
Pets Allowed Aquariums, Birds, Caged Mammals, Cats, Dogs



