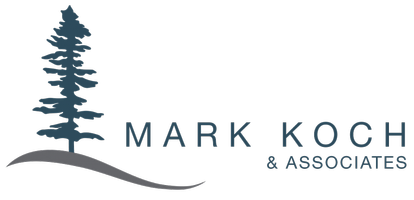UPDATED:
Key Details
Property Type Single Family Home
Sub Type Single Family Detached
Listing Status Active
Purchase Type For Sale
Square Footage 2,923 sqft
Price per Sqft $375
MLS Listing ID 1004451
Style Main Level Entry with Lower Level(s)
Bedrooms 5
Rental Info Unrestricted
Year Built 2004
Annual Tax Amount $6,601
Tax Year 2024
Lot Size 7,405 Sqft
Acres 0.17
Property Sub-Type Single Family Detached
Property Description
Spacious 2923 sq ft executive home in desirable Willow Point. This 5-bedroom, 4-bathroom main-level entry home lives like a rancher with vaulted ceilings, rich laminate and tile flooring, a formal dining room, breakfast nook, and a versatile den that could serve as a sixth bedroom. The luxurious primary suite offers a spa-inspired ensuite featuring a jetted soaker tub with a view of the private backyard, a walk-in tiled shower with body jets, and a walk-in closet. The lower level has a walk-out 2-bedroom suite featuring a private entrance, kitchen, laundry facilities, gas fireplace, oversized windows, and electric baseboard heat. An additional lower-level bedroom is part of the main residence — perfect for teens or guests. Additional features include HRV, central vac, a wide driveway, double garage, RV parking, irrigation, fruit trees, and a covered front verandah that completes this stunning package!
Location
Province BC
County Campbell River, City Of
Area Cr Willow Point
Zoning R-I
Rooms
Basement Finished, Full, Walk-Out Access, With Windows
Main Level Bedrooms 2
Kitchen 1
Interior
Interior Features Ceiling Fan(s), Closet Organizer, Dining Room, Eating Area, Jetted Tub, Light Pipe, Vaulted Ceiling(s)
Heating Baseboard, Electric, Heat Recovery
Cooling None
Flooring Carpet, Laminate, Tile
Fireplaces Number 2
Fireplaces Type Gas, Living Room
Equipment Central Vacuum
Fireplace Yes
Window Features Insulated Windows,Vinyl Frames
Appliance Dishwasher, F/S/W/D, Range Hood
Heat Source Baseboard, Electric, Heat Recovery
Laundry In House, In Unit
Exterior
Exterior Feature Balcony/Deck, Balcony/Patio, Fenced, Fencing: Partial, Garden, Sprinkler System
Parking Features Driveway, Garage Double
Garage Spaces 2.0
Utilities Available Cable To Lot, Electricity To Lot, Underground Utilities
View Y/N Yes
View Other
Roof Type Fibreglass Shingle
Accessibility Ground Level Main Floor
Handicap Access Ground Level Main Floor
Total Parking Spaces 4
Building
Lot Description Easy Access, Family-Oriented Neighbourhood, Irrigation Sprinkler(s), Landscaped, Marina Nearby, Park Setting, Private, Quiet Area, Recreation Nearby, Rectangular Lot, Sidewalk, Sloping
Building Description Frame Wood,Insulation All,Insulation: Ceiling,Insulation: Partial,Insulation: Walls,Stone,Vinyl Siding, Bike Storage,Transit Nearby
Faces South
Foundation Poured Concrete
Sewer Sewer Connected
Water Municipal
Architectural Style Character
Structure Type Frame Wood,Insulation All,Insulation: Ceiling,Insulation: Partial,Insulation: Walls,Stone,Vinyl Siding
Others
Pets Allowed Yes
Restrictions Building Scheme,Easement/Right of Way
Tax ID 024-852-511
Ownership Freehold
Pets Allowed Aquariums, Birds, Caged Mammals, Cats, Dogs
Virtual Tour https://youriguide.com/228_maryland_rd_campbell_river_bc



