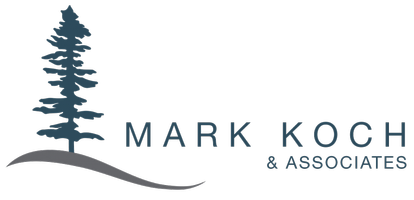UPDATED:
Key Details
Property Type Single Family Home
Sub Type Single Family Detached
Listing Status Active
Purchase Type For Sale
Square Footage 2,843 sqft
Price per Sqft $486
MLS Listing ID 1004092
Style Main Level Entry with Lower Level(s)
Bedrooms 3
Rental Info Unrestricted
Year Built 1970
Annual Tax Amount $9,043
Tax Year 2024
Lot Size 0.550 Acres
Acres 0.55
Property Sub-Type Single Family Detached
Property Description
Location
Province BC
County Campbell River, City Of
Area Cr Campbell River Central
Zoning R-1
Rooms
Other Rooms Greenhouse, Storage Shed
Basement Finished, Full, Walk-Out Access, With Windows
Main Level Bedrooms 2
Kitchen 2
Interior
Interior Features Bar, Ceiling Fan(s), Dining/Living Combo, Eating Area, Storage, Workshop
Heating Forced Air, Natural Gas
Cooling None
Flooring Mixed
Fireplaces Number 1
Fireplaces Type Gas, Living Room
Fireplace Yes
Window Features Blinds,Insulated Windows,Vinyl Frames
Appliance Dishwasher, F/S/W/D, Hot Tub, Oven/Range Gas
Heat Source Forced Air, Natural Gas
Laundry In House
Exterior
Exterior Feature Awning(s), Balcony/Patio, Fencing: Full, Garden, Lighting, Low Maintenance Yard, Sprinkler System
Parking Features Driveway, Garage, RV Access/Parking
Garage Spaces 1.0
View Y/N Yes
View Mountain(s), Ocean
Roof Type Asphalt Shingle
Accessibility Primary Bedroom on Main
Handicap Access Primary Bedroom on Main
Total Parking Spaces 6
Building
Lot Description Adult-Oriented Neighbourhood, Central Location, Irrigation Sprinkler(s), Landscaped, Private, Quiet Area, Recreation Nearby, Rectangular Lot, Serviced, Shopping Nearby
Building Description Frame Wood,Insulation: Ceiling,Insulation: Walls,Wood, Transit Nearby
Faces East
Foundation Poured Concrete, Slab
Sewer Sewer Connected
Water Municipal
Structure Type Frame Wood,Insulation: Ceiling,Insulation: Walls,Wood
Others
Pets Allowed Yes
Tax ID 002-254-590
Ownership Freehold
Pets Allowed Aquariums, Birds, Caged Mammals, Cats, Dogs
Virtual Tour https://mpembed.com/show/?m=EssYeBC5PSe&mpu=590



