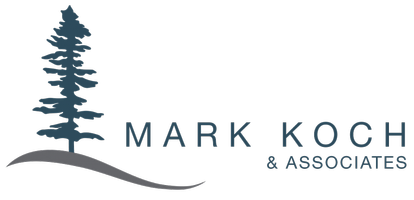UPDATED:
Key Details
Property Type Single Family Home
Sub Type Single Family Detached
Listing Status Active
Purchase Type For Sale
Square Footage 2,046 sqft
Price per Sqft $415
MLS Listing ID 1003182
Style Main Level Entry with Upper Level(s)
Bedrooms 5
Rental Info Unrestricted
Year Built 1997
Annual Tax Amount $3,856
Tax Year 2024
Lot Size 7,405 Sqft
Acres 0.17
Property Sub-Type Single Family Detached
Property Description
Location
Province BC
County North Cowichan, Municipality Of
Area Du Lake Cowichan
Zoning R1
Rooms
Basement Crawl Space
Main Level Bedrooms 1
Kitchen 1
Interior
Heating Baseboard, Electric, Heat Pump
Cooling Air Conditioning
Flooring Wood
Fireplaces Number 1
Fireplaces Type Wood Stove
Fireplace Yes
Window Features Insulated Windows
Appliance F/S/W/D
Heat Source Baseboard, Electric, Heat Pump
Laundry In House
Exterior
Exterior Feature Fencing: Full, Garden
Parking Features Driveway, Other
View Y/N Yes
View City, Mountain(s)
Roof Type Asphalt Shingle
Total Parking Spaces 4
Building
Lot Description Landscaped, Private
Faces East
Entry Level 2
Foundation Poured Concrete, Slab
Sewer Sewer To Lot
Water Municipal
Structure Type Brick & Siding,Insulation: Ceiling,Insulation: Walls
Others
Pets Allowed Yes
Restrictions Restrictive Covenants,Other
Tax ID 017-961-866
Ownership Freehold
Pets Allowed Aquariums, Birds, Caged Mammals, Cats, Dogs
Virtual Tour https://my.matterport.com/show/?m=jbRWhAFyGzb&



