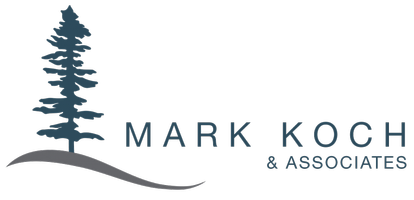UPDATED:
Key Details
Property Type Multi-Family
Sub Type Quadruplex
Listing Status Active
Purchase Type For Sale
Square Footage 10,308 sqft
Price per Sqft $465
MLS Listing ID 1004147
Style Other
Bedrooms 24
Rental Info Unrestricted
Year Built 2025
Annual Tax Amount $5,025
Tax Year 2024
Lot Size 10,890 Sqft
Acres 0.25
Property Sub-Type Quadruplex
Property Description
Location
Province BC
County Capital Regional District
Area Se Cedar Hill
Rooms
Other Rooms Storage Shed
Basement Crawl Space
Main Level Bedrooms 4
Kitchen 8
Interior
Interior Features Dining/Living Combo, Eating Area, Storage
Heating Forced Air, Heat Pump
Cooling None
Flooring Carpet, Laminate, Linoleum
Fireplaces Number 4
Fireplaces Type Gas
Fireplace Yes
Window Features Aluminum Frames,Window Coverings,Wood Frames
Appliance F/S/W/D, Microwave, Refrigerator, Washer
Heat Source Forced Air, Heat Pump
Laundry In Unit
Exterior
Exterior Feature Balcony/Patio, Garden, Low Maintenance Yard
Parking Features Driveway, On Street
Utilities Available Cable To Lot, Electricity Available, Electricity To Lot, Garbage, Phone Available, Phone To Lot, Recycling
Roof Type Asphalt Shingle
Accessibility Accessible Entrance, Primary Bedroom on Main, Wheelchair Friendly
Handicap Access Accessible Entrance, Primary Bedroom on Main, Wheelchair Friendly
Total Parking Spaces 11
Building
Lot Description Corner, Easy Access
Faces East
Foundation Poured Concrete
Sewer Sewer Connected
Water Municipal
Structure Type Frame Wood,Insulation All,Stucco
Others
Pets Allowed Yes
Tax ID 017-755-735
Ownership Freehold
Pets Allowed Aquariums, Birds, Caged Mammals, Cats, Dogs

