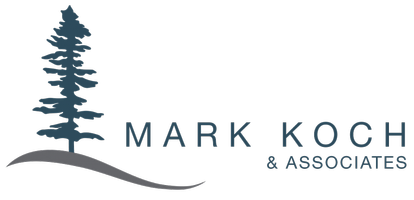OPEN HOUSE
Sat Jun 21, 12:00pm - 2:00pm
Sun Jun 22, 11:00am - 12:30pm
UPDATED:
Key Details
Property Type Single Family Home
Sub Type Single Family Detached
Listing Status Active
Purchase Type For Sale
Square Footage 2,347 sqft
Price per Sqft $723
MLS Listing ID 1003704
Style Main Level Entry with Lower Level(s)
Bedrooms 4
Rental Info Unrestricted
Year Built 1952
Annual Tax Amount $6,287
Tax Year 2024
Lot Size 7,405 Sqft
Acres 0.17
Lot Dimensions 59 ft wide x 123 ft deep
Property Sub-Type Single Family Detached
Property Description
Location
Province BC
County Capital Regional District
Area Ob Henderson
Zoning RS5
Direction Off of Cadboro Bay Rd.
Rooms
Basement Finished
Main Level Bedrooms 3
Kitchen 1
Interior
Interior Features Bar, French Doors
Heating Forced Air, Natural Gas
Cooling None
Flooring Hardwood, Tile
Fireplaces Number 1
Fireplaces Type Gas, Other
Fireplace Yes
Window Features Screens,Vinyl Frames
Appliance Dishwasher, F/S/W/D
Heat Source Forced Air, Natural Gas
Laundry In House
Exterior
Exterior Feature Balcony/Patio, Fencing: Partial, Lighting
Parking Features Driveway
Roof Type Fibreglass Shingle
Total Parking Spaces 1
Building
Lot Description Central Location, Curb & Gutter, Family-Oriented Neighbourhood, Irregular Lot, Irrigation Sprinkler(s), Landscaped, Level, Near Golf Course, Recreation Nearby, Shopping Nearby, Sidewalk
Faces South
Entry Level 2
Foundation Poured Concrete
Sewer Sewer To Lot
Water Municipal
Structure Type Cement Fibre
Others
Pets Allowed Yes
Tax ID 005-571-804
Ownership Freehold
Pets Allowed Aquariums, Birds, Caged Mammals, Cats, Dogs
Virtual Tour https://my.matterport.com/show/?m=bgxMS9t85Q5&mls=1



