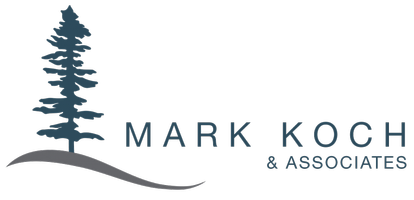UPDATED:
Key Details
Property Type Single Family Home
Sub Type Single Family Detached
Listing Status Active
Purchase Type For Sale
Square Footage 1,406 sqft
Price per Sqft $782
MLS Listing ID 1004023
Style Rancher
Bedrooms 2
Rental Info Unrestricted
Year Built 1995
Annual Tax Amount $4,888
Tax Year 2025
Lot Size 5.460 Acres
Acres 5.46
Property Sub-Type Single Family Detached
Property Description
Location
Province BC
County Nanaimo Regional District
Area Isl Gabriola Island
Direction left on North Road off Ferry. left on Tamala, then left on Kevan. Gate shows 2640 and 2660 on posts. 2660 is right driveway once through secure gate.
Rooms
Basement Crawl Space
Main Level Bedrooms 2
Kitchen 1
Interior
Interior Features Closet Organizer, French Doors, Wine Storage
Heating Baseboard, Wood
Cooling Other
Flooring Hardwood, Tile
Fireplaces Number 1
Fireplaces Type Living Room, Wood Burning
Fireplace Yes
Appliance F/S/W/D
Heat Source Baseboard, Wood
Laundry In House
Exterior
Exterior Feature Fenced, Garden
Parking Features Driveway, Garage, RV Access/Parking
Garage Spaces 1.0
Utilities Available Cable Available, Electricity To Lot
Waterfront Description Ocean
View Y/N Yes
View Mountain(s), Ocean
Roof Type Asphalt Shingle
Accessibility Ground Level Main Floor, Primary Bedroom on Main
Handicap Access Ground Level Main Floor, Primary Bedroom on Main
Total Parking Spaces 6
Building
Lot Description Acreage, Marina Nearby, Near Golf Course, Private, Quiet Area, Rural Setting, In Wooded Area
Faces East
Foundation Poured Concrete
Sewer Septic System
Water Well: Drilled
Structure Type Frame Wood,Insulation: Walls
Others
Pets Allowed Yes
Tax ID 026-075-075
Ownership Freehold
Acceptable Financing Purchaser To Finance
Listing Terms Purchaser To Finance
Pets Allowed Aquariums, Birds, Caged Mammals, Cats, Dogs



