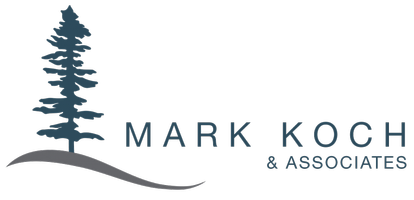UPDATED:
Key Details
Property Type Manufactured Home
Sub Type Manufactured Home
Listing Status Active
Purchase Type For Sale
Square Footage 1,056 sqft
Price per Sqft $264
MLS Listing ID 1003810
Style Rancher
Bedrooms 2
Condo Fees $618/mo
HOA Fees $618/mo
Rental Info No Rentals
Year Built 1978
Annual Tax Amount $1,261
Tax Year 2024
Property Sub-Type Manufactured Home
Property Description
Location
Province BC
County Cowichan Valley Regional District
Area Du East Duncan
Direction left from the Trans Canada Hwy onto Boys (2nd entrance into park).
Rooms
Other Rooms Storage Shed, Workshop
Basement Other
Main Level Bedrooms 2
Kitchen 1
Interior
Interior Features Dining/Living Combo
Heating Electric, Forced Air
Cooling None
Flooring Wood
Window Features Blinds
Appliance F/S/W/D
Heat Source Electric, Forced Air
Laundry In House
Exterior
Exterior Feature Balcony/Deck, Low Maintenance Yard
Parking Features Carport, Driveway
Carport Spaces 1
Roof Type Asphalt Shingle,Metal
Accessibility Primary Bedroom on Main
Handicap Access Primary Bedroom on Main
Total Parking Spaces 2
Building
Lot Description Central Location, Easy Access, Landscaped, Level, Near Golf Course, No Through Road, Serviced, Shopping Nearby
Faces South
Entry Level 3
Foundation Other
Sewer Sewer Connected
Water Municipal
Structure Type Aluminum Siding,Insulation: Ceiling,Insulation: Walls
Others
Pets Allowed Yes
Ownership Pad Rental
Pets Allowed Aquariums, Birds, Caged Mammals



