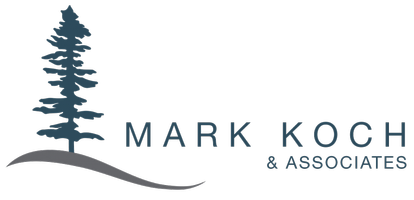UPDATED:
Key Details
Property Type Single Family Home
Sub Type Single Family Detached
Listing Status Active
Purchase Type For Sale
Square Footage 954 sqft
Price per Sqft $889
MLS Listing ID 1003582
Style Rancher
Bedrooms 2
Rental Info Unrestricted
Year Built 1974
Annual Tax Amount $3,662
Tax Year 2025
Lot Size 0.290 Acres
Acres 0.29
Property Sub-Type Single Family Detached
Property Description
Location
Province BC
County Nanaimo Regional District
Area Na Lower Lantzville
Zoning R1
Rooms
Other Rooms Gazebo
Basement Crawl Space
Main Level Bedrooms 2
Kitchen 1
Interior
Interior Features Breakfast Nook, Ceiling Fan(s), Closet Organizer, Controlled Entry, Dining Room, Storage
Heating Baseboard, Natural Gas
Cooling None
Flooring Carpet, Concrete, Hardwood, Linoleum
Fireplaces Number 1
Fireplaces Type Gas
Fireplace Yes
Window Features Blinds,Insulated Windows,Skylight(s),Vinyl Frames
Appliance Dishwasher, F/S/W/D
Heat Source Baseboard, Natural Gas
Laundry In House
Exterior
Exterior Feature Balcony/Deck, Fencing: Partial, Garden, Low Maintenance Yard
Parking Features Driveway
Utilities Available Natural Gas To Lot
View Y/N Yes
View Ocean
Roof Type Asphalt Shingle
Accessibility Ground Level Main Floor, Primary Bedroom on Main
Handicap Access Ground Level Main Floor, Primary Bedroom on Main
Total Parking Spaces 6
Building
Lot Description Central Location, Cleared, Easy Access, Family-Oriented Neighbourhood, Private, Quiet Area, Rural Setting, Shopping Nearby, Sloping
Building Description Cement Fibre,Wood, Transit Nearby
Faces North
Foundation Block, Poured Concrete
Sewer Sewer Connected
Water Municipal
Architectural Style Cottage/Cabin
Additional Building None
Structure Type Cement Fibre,Wood
Others
Pets Allowed Yes
Tax ID 003-588-718
Ownership Freehold
Pets Allowed Aquariums, Birds, Caged Mammals, Cats, Dogs



