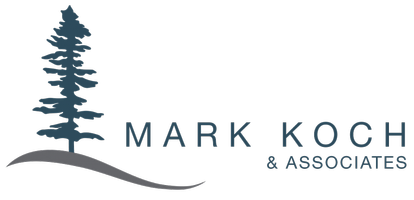UPDATED:
Key Details
Property Type Condo
Sub Type Condo Apartment
Listing Status Active
Purchase Type For Sale
Square Footage 1,143 sqft
Price per Sqft $776
Subdivision Shoal Point
MLS Listing ID 1003583
Style Condo
Bedrooms 2
Condo Fees $1,186/mo
HOA Fees $1,186/mo
Rental Info Some Rentals
Year Built 2000
Annual Tax Amount $4,240
Tax Year 2024
Lot Size 1,306 Sqft
Acres 0.03
Property Sub-Type Condo Apartment
Property Description
Location
Province BC
County Capital Regional District
Area Vi James Bay
Direction some parking on huron, also visitor parking in u/g parkade off huron
Rooms
Other Rooms Guest Accommodations, Workshop
Main Level Bedrooms 2
Kitchen 1
Interior
Interior Features Ceiling Fan(s), Closet Organizer, Controlled Entry, Dining/Living Combo, Storage
Heating Forced Air, Natural Gas
Cooling Air Conditioning, Central Air
Flooring Carpet, Linoleum
Fireplaces Number 1
Fireplaces Type Gas, Living Room
Fireplace Yes
Window Features Insulated Windows,Window Coverings
Appliance Built-in Range, Dishwasher, Oven Built-In, Range Hood, Refrigerator
Heat Source Forced Air, Natural Gas
Laundry In Unit
Exterior
Exterior Feature Balcony/Patio
Parking Features Guest, Underground
Amenities Available Bike Storage, Elevator(s), Fitness Centre, Guest Suite, Meeting Room, Pool: Indoor, Recreation Facilities, Recreation Room, Spa/Hot Tub, Workshop Area, Other
View Y/N Yes
View City, Mountain(s), Ocean
Roof Type Metal
Accessibility Ground Level Main Floor, Wheelchair Friendly
Handicap Access Ground Level Main Floor, Wheelchair Friendly
Total Parking Spaces 1
Building
Lot Description Central Location, Marina Nearby, Shopping Nearby
Building Description Brick,Insulation: Ceiling,Insulation: Walls,Steel and Concrete,Stone, Transit Nearby
Faces South
Entry Level 1
Foundation Poured Concrete
Sewer Sewer Connected
Water Municipal
Structure Type Brick,Insulation: Ceiling,Insulation: Walls,Steel and Concrete,Stone
Others
Pets Allowed Yes
HOA Fee Include Caretaker,Garbage Removal,Gas,Hot Water,Insurance,Maintenance Grounds,Property Management,Water
Tax ID 025-682-695
Ownership Freehold/Strata
Miscellaneous Parking Stall,Separate Storage
Acceptable Financing Purchaser To Finance
Listing Terms Purchaser To Finance
Pets Allowed Cats, Dogs, Number Limit, Size Limit
Virtual Tour https://my.matterport.com/show/?m=tmsWXMcQSwb



