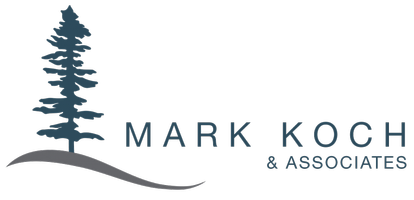UPDATED:
Key Details
Property Type Multi-Family
Sub Type Half Duplex
Listing Status Active
Purchase Type For Sale
Square Footage 1,458 sqft
Price per Sqft $527
MLS Listing ID 1003040
Style Main Level Entry with Upper Level(s)
Bedrooms 4
Rental Info Unrestricted
Year Built 1978
Annual Tax Amount $3,096
Tax Year 2024
Lot Size 5,662 Sqft
Acres 0.13
Property Sub-Type Half Duplex
Property Description
Location
Province BC
County Capital Regional District
Area La Langford Proper
Direction Veterans Memorial to Larkhall right on Claude or Peatt Rd to Larkhall left on Claude
Rooms
Basement None
Main Level Bedrooms 1
Kitchen 1
Interior
Interior Features French Doors, Storage
Heating Baseboard, Electric, Wood
Cooling None
Flooring Mixed
Fireplaces Number 1
Fireplaces Type Living Room, Wood Burning
Fireplace Yes
Window Features Vinyl Frames
Heat Source Baseboard, Electric, Wood
Laundry In Unit
Exterior
Exterior Feature Balcony/Patio, Fencing: Full
Parking Features Driveway
Amenities Available Common Area
Roof Type Asphalt Shingle
Accessibility Ground Level Main Floor
Handicap Access Ground Level Main Floor
Total Parking Spaces 2
Building
Lot Description Rectangular Lot
Faces Southeast
Entry Level 2
Foundation Poured Concrete
Sewer Sewer Connected
Water Municipal
Structure Type Frame Wood,Insulation All,Stucco
Others
Pets Allowed Yes
Tax ID 000-728-357
Ownership Freehold/Strata
Miscellaneous Deck/Patio
Pets Allowed Aquariums, Birds, Caged Mammals, Cats, Dogs
Virtual Tour https://listing.uplist.ca/MauriceConnor-2670-Claude-Rd



