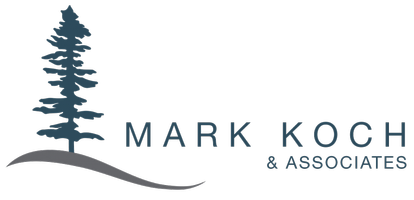UPDATED:
Key Details
Property Type Condo
Sub Type Condo Apartment
Listing Status Active
Purchase Type For Sale
Square Footage 1,314 sqft
Price per Sqft $395
MLS Listing ID 1003243
Style Condo
Bedrooms 2
Condo Fees $475/mo
HOA Fees $475/mo
Rental Info Some Rentals
Year Built 1993
Annual Tax Amount $2,326
Tax Year 2024
Property Sub-Type Condo Apartment
Property Description
Location
Province BC
County Capital Regional District
Area La Jacklin
Zoning Strata
Direction South off Kelly Rd. by Westshore Shopping
Rooms
Main Level Bedrooms 2
Kitchen 1
Interior
Interior Features Dining/Living Combo, Elevator, Storage
Heating Baseboard, Electric
Cooling None
Flooring Carpet
Fireplaces Number 1
Fireplaces Type Gas, Living Room
Fireplace Yes
Window Features Blinds,Insulated Windows
Appliance Dishwasher, F/S/W/D
Heat Source Baseboard, Electric
Laundry In Unit
Exterior
Exterior Feature Balcony/Patio
Parking Features Guest, Underground
Amenities Available Elevator(s)
Roof Type Tar/Gravel
Accessibility Accessible Entrance, Ground Level Main Floor, No Step Entrance, Primary Bedroom on Main, Wheelchair Friendly
Handicap Access Accessible Entrance, Ground Level Main Floor, No Step Entrance, Primary Bedroom on Main, Wheelchair Friendly
Total Parking Spaces 1
Building
Lot Description Corner, Irregular Lot, Level
Faces West
Entry Level 1
Foundation Poured Concrete
Sewer Sewer Connected
Water Municipal
Architectural Style West Coast
Structure Type Frame Wood,Stucco
Others
Pets Allowed Yes
HOA Fee Include Caretaker,Garbage Removal,Insurance,Property Management
Tax ID 018-247-202
Ownership Freehold/Strata
Miscellaneous Deck/Patio,Parking Stall,Separate Storage
Pets Allowed Aquariums, Birds, Caged Mammals, Cats, Dogs, Number Limit, Size Limit



