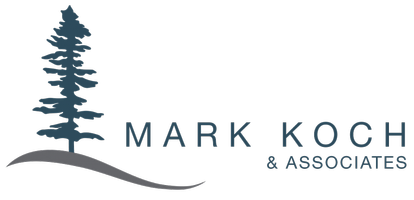OPEN HOUSE
Sat Jun 14, 1:00pm - 3:00pm
UPDATED:
Key Details
Property Type Multi-Family
Sub Type Full Duplex
Listing Status Active
Purchase Type For Sale
Square Footage 2,586 sqft
Price per Sqft $748
MLS Listing ID 1003111
Style Duplex Up/Down
Bedrooms 4
Rental Info Unrestricted
Year Built 1913
Annual Tax Amount $7,134
Tax Year 2024
Lot Size 5,662 Sqft
Acres 0.13
Property Sub-Type Full Duplex
Property Description
Location
Province BC
County Capital Regional District
Area Vi Fairfield West
Rooms
Basement Walk-Out Access, With Windows
Kitchen 2
Interior
Heating Forced Air, Natural Gas
Cooling None
Fireplaces Number 1
Fireplaces Type Wood Burning
Fireplace Yes
Appliance F/S/W/D
Heat Source Forced Air, Natural Gas
Laundry In House
Exterior
Parking Features Detached
View Y/N Yes
View Ocean
Roof Type Asphalt Shingle
Total Parking Spaces 3
Building
Lot Description Central Location, Easy Access, Family-Oriented Neighbourhood, Quiet Area, Shopping Nearby
Faces East
Foundation Poured Concrete
Sewer Sewer Connected
Water Municipal
Structure Type Concrete,Stucco
Others
Pets Allowed Yes
Tax ID 000-497-231
Ownership Freehold
Pets Allowed Aquariums, Birds, Caged Mammals, Cats, Dogs
Virtual Tour https://www.youtube.com/watch?v=KQKD8chtdG4



