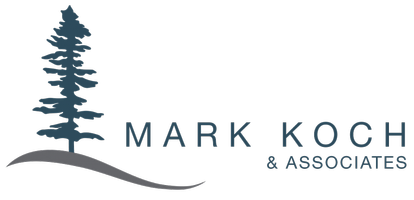UPDATED:
Key Details
Property Type Single Family Home
Sub Type Single Family Detached
Listing Status Active
Purchase Type For Sale
Square Footage 2,055 sqft
Price per Sqft $394
MLS Listing ID 1003011
Style Ground Level Entry With Main Up
Bedrooms 4
Rental Info Unrestricted
Year Built 2025
Annual Tax Amount $2,412
Tax Year 2024
Lot Size 2,178 Sqft
Acres 0.05
Property Sub-Type Single Family Detached
Property Description
Location
Province BC
County Nanaimo, City Of
Area Na South Nanaimo
Zoning R5
Rooms
Basement Finished
Main Level Bedrooms 3
Kitchen 1
Interior
Interior Features Dining/Living Combo
Heating Electric, Forced Air, Heat Pump
Cooling HVAC
Flooring Laminate, Tile
Fireplaces Number 1
Fireplaces Type Gas
Fireplace Yes
Window Features Vinyl Frames
Heat Source Electric, Forced Air, Heat Pump
Laundry In House
Exterior
Exterior Feature Low Maintenance Yard
Parking Features Garage
Garage Spaces 1.0
Roof Type Asphalt Shingle
Total Parking Spaces 2
Building
Lot Description Corner, Curb & Gutter, Landscaped, Level, Quiet Area, Recreation Nearby, Shopping Nearby, Sidewalk
Building Description Frame Wood, Transit Nearby
Faces North
Entry Level 2
Foundation Poured Concrete
Sewer Sewer Connected
Water Municipal
Architectural Style Contemporary
Additional Building Potential
Structure Type Frame Wood
Others
Pets Allowed Yes
Tax ID 032-498-764
Ownership Freehold/Strata
Miscellaneous Balcony,Garage
Pets Allowed Aquariums, Birds, Caged Mammals, Cats, Dogs



