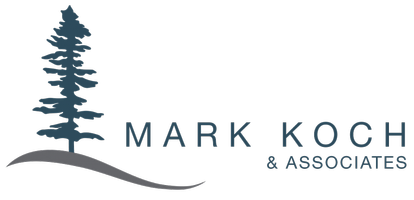UPDATED:
Key Details
Property Type Condo
Sub Type Condo Apartment
Listing Status Active
Purchase Type For Sale
Square Footage 905 sqft
Price per Sqft $414
Subdivision Newport Village
MLS Listing ID 1002650
Style Condo
Bedrooms 1
Condo Fees $371/mo
HOA Fees $371/mo
Rental Info Unrestricted
Year Built 2017
Annual Tax Amount $2,109
Tax Year 2024
Property Sub-Type Condo Apartment
Property Description
Location
Province BC
County Courtenay, City Of
Area Cv Courtenay City
Zoning CD-26
Rooms
Main Level Bedrooms 1
Kitchen 1
Interior
Interior Features Controlled Entry, Dining/Living Combo, Elevator
Heating Baseboard, Electric
Cooling HVAC
Appliance Dishwasher, F/S/W/D
Heat Source Baseboard, Electric
Laundry In Unit
Exterior
Exterior Feature Balcony/Patio
Parking Features Guest, Underground
Utilities Available Garbage, Recycling
Amenities Available Bike Storage, Common Area, Elevator(s), Meeting Room, Secured Entry
Roof Type Other
Accessibility Accessible Entrance, No Step Entrance, Primary Bedroom on Main, Wheelchair Friendly
Handicap Access Accessible Entrance, No Step Entrance, Primary Bedroom on Main, Wheelchair Friendly
Total Parking Spaces 1
Building
Lot Description Central Location, Marina Nearby, Near Golf Course, Recreation Nearby, Shopping Nearby
Building Description Frame Wood,Insulation All, Bike Storage,Fire Sprinklers,Transit Nearby
Faces Southwest
Entry Level 1
Foundation Poured Concrete
Sewer Sewer Connected
Water Municipal
Additional Building None
Structure Type Frame Wood,Insulation All
Others
Pets Allowed Yes
HOA Fee Include Garbage Removal,Maintenance Grounds,Maintenance Structure,Property Management,Recycling,Sewer,Water
Restrictions Easement/Right of Way,Restrictive Covenants
Tax ID 030-920-710
Ownership Freehold/Strata
Miscellaneous Deck/Patio,Parking Stall
Acceptable Financing Must Be Paid Off
Listing Terms Must Be Paid Off
Pets Allowed Aquariums, Birds, Caged Mammals, Cats, Dogs, Number Limit



