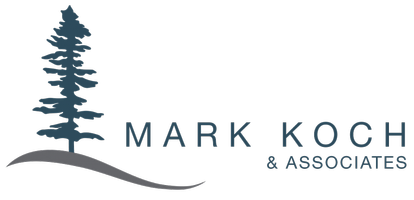UPDATED:
Key Details
Property Type Condo
Sub Type Condo Apartment
Listing Status Active
Purchase Type For Sale
Square Footage 695 sqft
Price per Sqft $553
Subdivision Harrington House
MLS Listing ID 999799
Style Condo
Bedrooms 1
Condo Fees $373/mo
HOA Fees $373/mo
Rental Info Unrestricted
Year Built 1982
Annual Tax Amount $1,786
Tax Year 2024
Lot Size 871 Sqft
Acres 0.02
Property Sub-Type Condo Apartment
Property Description
Location
Province BC
County Capital Regional District
Area Vi Jubilee
Direction Turn West onto Leighton off Richmond Rd
Rooms
Main Level Bedrooms 1
Kitchen 1
Interior
Interior Features Controlled Entry, Dining/Living Combo, Eating Area, Elevator, Storage, Workshop
Heating Baseboard, Electric
Cooling None
Flooring Laminate, Vinyl
Appliance Dishwasher, Oven/Range Electric, Refrigerator
Heat Source Baseboard, Electric
Laundry Common Area
Exterior
Exterior Feature Balcony
Parking Features EV Charger: Common Use - Installed, Underground
Amenities Available Bike Storage, Elevator(s), Recreation Facilities, Workshop Area
View Y/N Yes
View City
Roof Type Tar/Gravel
Accessibility No Step Entrance, Wheelchair Friendly
Handicap Access No Step Entrance, Wheelchair Friendly
Total Parking Spaces 1
Building
Lot Description Central Location, Corner, Curb & Gutter, Easy Access, Family-Oriented Neighbourhood, Level, Recreation Nearby, Shopping Nearby
Building Description Steel and Concrete, Bike Storage
Faces North
Entry Level 1
Foundation Poured Concrete
Sewer Sewer To Lot
Water Municipal
Architectural Style Character, West Coast
Structure Type Steel and Concrete
Others
Pets Allowed No
HOA Fee Include Caretaker,Garbage Removal,Heat,Hot Water,Insurance,Maintenance Grounds
Tax ID 000-786-152
Ownership Freehold/Strata
Miscellaneous Balcony,Parking Stall,Separate Storage
Acceptable Financing Purchaser To Finance
Listing Terms Purchaser To Finance
Pets Allowed None
Virtual Tour https://listing.uplist.ca/PaulHolland-308-1745-Leighton-Rd



