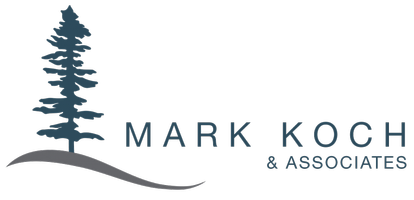UPDATED:
Key Details
Property Type Single Family Home
Sub Type Single Family Detached
Listing Status Active
Purchase Type For Sale
Square Footage 1,857 sqft
Price per Sqft $274
MLS Listing ID 1002939
Style Main Level Entry with Lower Level(s)
Bedrooms 4
Rental Info Unrestricted
Year Built 1945
Annual Tax Amount $2,511
Tax Year 2025
Lot Size 8,712 Sqft
Acres 0.2
Property Sub-Type Single Family Detached
Property Description
Location
Province BC
County Port Mcneill, Town Of
Area Ni Port Mcneill
Rooms
Basement Full, Walk-Out Access
Main Level Bedrooms 3
Kitchen 1
Interior
Interior Features Dining/Living Combo
Heating Electric, Forced Air
Cooling None
Fireplaces Number 1
Fireplaces Type Wood Burning, Wood Stove
Fireplace Yes
Window Features Vinyl Frames
Appliance F/S/W/D
Heat Source Electric, Forced Air
Laundry In House
Exterior
Exterior Feature Fencing: Partial
Parking Features Carport, Driveway
Carport Spaces 1
View Y/N Yes
View Mountain(s), Ocean
Roof Type Shake
Accessibility Primary Bedroom on Main
Handicap Access Primary Bedroom on Main
Total Parking Spaces 3
Building
Lot Description Rectangular Lot
Faces Northeast
Foundation Poured Concrete
Sewer Sewer Connected
Water Municipal
Structure Type Concrete,Shingle-Other
Others
Pets Allowed Yes
Tax ID 002-181-215
Ownership Freehold
Pets Allowed Aquariums, Birds, Caged Mammals, Cats, Dogs



