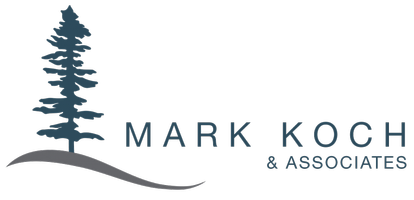UPDATED:
Key Details
Property Type Single Family Home
Sub Type Single Family Detached
Listing Status Active
Purchase Type For Sale
Square Footage 3,685 sqft
Price per Sqft $432
MLS Listing ID 1002798
Style Main Level Entry with Lower Level(s)
Bedrooms 6
Rental Info Unrestricted
Year Built 2020
Annual Tax Amount $5,547
Tax Year 2024
Lot Size 0.300 Acres
Acres 0.3
Property Sub-Type Single Family Detached
Property Description
Location
Province BC
County Nanaimo Regional District
Area Pq Bowser/Deep Bay
Zoning RS2
Rooms
Other Rooms Workshop
Basement Finished, Full, Walk-Out Access
Main Level Bedrooms 3
Kitchen 2
Interior
Interior Features Breakfast Nook, Dining Room, Storage, Workshop
Heating Electric, Heat Pump
Cooling Central Air
Flooring Carpet, Hardwood, Linoleum
Fireplaces Number 2
Fireplaces Type Propane, Wood Burning
Fireplace Yes
Window Features Vinyl Frames
Appliance Dishwasher, F/S/W/D
Heat Source Electric, Heat Pump
Laundry In House
Exterior
Exterior Feature Balcony/Deck
Parking Features Additional, Attached, Detached, Garage, RV Access/Parking
Garage Spaces 1.0
Waterfront Description Ocean
View Y/N Yes
View Mountain(s), Ocean
Roof Type Asphalt Shingle
Total Parking Spaces 2
Building
Lot Description Easy Access, Marina Nearby, Quiet Area, Walk on Waterfront
Faces Northeast
Foundation Poured Concrete
Sewer Septic System
Water Regional/Improvement District
Additional Building Potential
Structure Type Cement Fibre,Frame Wood
Others
Pets Allowed Yes
Tax ID 003-560-902
Ownership Freehold
Pets Allowed Aquariums, Birds, Caged Mammals, Cats, Dogs



