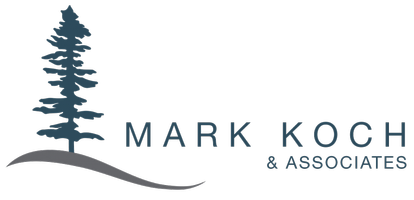OPEN HOUSE
Sun Jun 08, 1:00pm - 3:00pm
UPDATED:
Key Details
Property Type Manufactured Home
Sub Type Manufactured Home
Listing Status Active
Purchase Type For Sale
Square Footage 1,234 sqft
Price per Sqft $168
MLS Listing ID 1001750
Style Rancher
Bedrooms 3
Condo Fees $805/mo
HOA Fees $805/mo
Rental Info No Rentals
Year Built 1981
Annual Tax Amount $757
Tax Year 2025
Lot Size 0.290 Acres
Acres 0.29
Lot Dimensions 80 ft wide x 161 ft deep
Property Sub-Type Manufactured Home
Property Description
Location
Province BC
County Capital Regional District
Area Ml Malahat Proper
Direction Last street, section \" C\", past the fire hall.
Rooms
Other Rooms Storage Shed
Basement None
Main Level Bedrooms 3
Kitchen 1
Interior
Heating Baseboard
Cooling None
Flooring Mixed
Fireplaces Number 1
Fireplaces Type Electric, Insert
Fireplace Yes
Window Features Aluminum Frames,Vinyl Frames
Appliance F/S/W/D
Heat Source Baseboard
Laundry In House
Exterior
Exterior Feature Balcony/Deck, Balcony/Patio, Fenced, Fencing: Full
Parking Features Driveway
Roof Type Asphalt Shingle
Total Parking Spaces 2
Building
Lot Description Family-Oriented Neighbourhood, Irregular Lot, Level, Private, Rural Setting, In Wooded Area
Faces West
Entry Level 1
Foundation Pillar/Post/Pier
Sewer Septic System
Water Cooperative
Structure Type Aluminum Siding
Others
Pets Allowed Yes
Ownership Leasehold
Pets Allowed Aquariums, Birds, Caged Mammals, Cats, Dogs, Number Limit
Virtual Tour https://my.matterport.com/show/?m=UDjwmc4h6Wh



