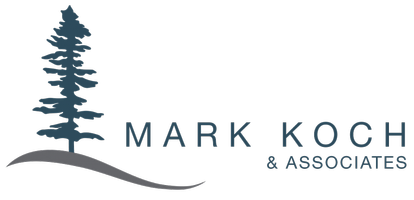UPDATED:
Key Details
Property Type Single Family Home
Sub Type Single Family Detached
Listing Status Active
Purchase Type For Sale
Square Footage 2,663 sqft
Price per Sqft $484
MLS Listing ID 1000717
Style Main Level Entry with Upper Level(s)
Bedrooms 5
Rental Info Unrestricted
Year Built 1985
Annual Tax Amount $4,573
Tax Year 2025
Lot Size 2.020 Acres
Acres 2.02
Property Sub-Type Single Family Detached
Property Description
Location
Province BC
County Cowichan Valley Regional District
Area Du West Duncan
Zoning R-2
Rooms
Other Rooms Storage Shed, Workshop
Basement Full, Unfinished
Kitchen 2
Interior
Interior Features Cathedral Entry, Ceiling Fan(s), Closet Organizer, Eating Area, Furnished, Storage, Vaulted Ceiling(s), Workshop
Heating Baseboard, Electric, Heat Pump
Cooling Air Conditioning
Flooring Basement Slab, Basement Sub-Floor, Hardwood, Laminate, Vinyl, Wood
Fireplaces Number 1
Fireplaces Type Living Room, Propane
Equipment Central Vacuum, Electric Garage Door Opener
Fireplace Yes
Window Features Aluminum Frames,Blinds,Insulated Windows,Screens,Skylight(s),Vinyl Frames,Window Coverings
Appliance Air Filter, Dishwasher, Dryer, F/S/W/D, Freezer, Microwave, Oven Built-In, Oven/Range Gas, Range Hood, Refrigerator, Washer, Water Filters
Heat Source Baseboard, Electric, Heat Pump
Laundry In House, In Unit
Exterior
Exterior Feature Balcony/Deck, Balcony/Patio, Fencing: Partial, Garden, Lighting, Low Maintenance Yard
Parking Features Attached, EV Charger: Dedicated - Installed, Garage Double, RV Access/Parking
Garage Spaces 2.0
Utilities Available Cable Available, Compost, Electricity To Lot, Garbage, Phone Available, Recycling
Roof Type Metal
Total Parking Spaces 6
Building
Lot Description Acreage, Family-Oriented Neighbourhood, Landscaped, No Through Road, Park Setting, Private, Quiet Area, Recreation Nearby, Rectangular Lot, Rural Setting, Sloping, In Wooded Area, Wooded Lot
Building Description Cement Fibre,Frame Wood,Insulation: Ceiling,Insulation: Walls,Wood, Transit Nearby
Faces West
Foundation Poured Concrete
Sewer Septic System
Water Well: Drilled
Additional Building Exists
Structure Type Cement Fibre,Frame Wood,Insulation: Ceiling,Insulation: Walls,Wood
Others
Pets Allowed Yes
Restrictions Building Scheme,Restrictive Covenants,Other
Tax ID 001-261-703
Ownership Freehold
Acceptable Financing Purchaser To Finance
Listing Terms Purchaser To Finance
Pets Allowed Aquariums, Birds, Caged Mammals, Cats, Dogs
Virtual Tour https://my.matterport.com/show/?m=XGqe7i3DFcr



