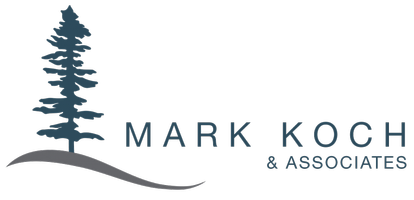UPDATED:
Key Details
Property Type Single Family Home
Sub Type Single Family Detached
Listing Status Active
Purchase Type For Sale
Square Footage 1,680 sqft
Price per Sqft $1,008
MLS Listing ID 999439
Style Rancher
Bedrooms 3
Rental Info Unrestricted
Year Built 2023
Annual Tax Amount $5,040
Tax Year 2024
Lot Size 5.100 Acres
Acres 5.1
Property Sub-Type Single Family Detached
Property Description
Location
Province BC
County Qualicum Beach, Town Of
Area Pq Qualicum North
Zoning R-1
Rooms
Basement None
Main Level Bedrooms 3
Kitchen 1
Interior
Interior Features Vaulted Ceiling(s)
Heating Electric, Heat Pump, Radiant Floor
Cooling Air Conditioning
Flooring Mixed
Fireplaces Number 1
Fireplaces Type Propane
Fireplace Yes
Heat Source Electric, Heat Pump, Radiant Floor
Laundry In House
Exterior
Exterior Feature Balcony/Deck
Parking Features Garage Double, Open, RV Access/Parking
Garage Spaces 2.0
Utilities Available Electricity To Lot
Roof Type Asphalt Shingle
Total Parking Spaces 6
Building
Lot Description Quiet Area, Rectangular Lot, Southern Exposure
Faces North
Foundation Poured Concrete
Sewer Septic System
Water Well: Drilled
Architectural Style Arts & Crafts
Structure Type Cement Fibre,Frame Wood
Others
Pets Allowed Yes
Tax ID 030-078-351
Ownership Freehold
Pets Allowed Aquariums, Birds, Caged Mammals, Cats, Dogs



