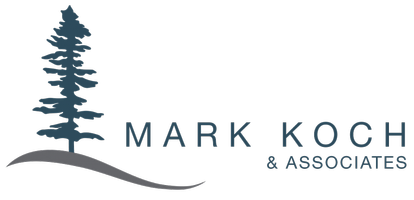UPDATED:
Key Details
Property Type Single Family Home
Sub Type Single Family Detached
Listing Status Active
Purchase Type For Sale
Square Footage 1,820 sqft
Price per Sqft $432
MLS Listing ID 997550
Style Split Entry
Bedrooms 4
Rental Info Unrestricted
Year Built 1956
Annual Tax Amount $4,221
Tax Year 2024
Lot Size 0.410 Acres
Acres 0.41
Property Sub-Type Single Family Detached
Property Description
The kitchen and bathrooms have been completely redesigned with modern cabinetry, quartz countertops, and brand-new stainless steel appliances. The light grey wood-textured flooring, paired with the latest generation of waterproof vinyl, provides long-lasting durability and easy maintenance.
With a spacious front and backyard, the property offers plenty of room for RV or boat parking and is ideal for hosting family gatherings in this peaceful cul-de-sac neighborhood. Close to the hospital, shopping mall and all amenities.
Location
Province BC
County Nanaimo, City Of
Area Na Central Nanaimo
Zoning R1
Rooms
Basement Full
Main Level Bedrooms 2
Kitchen 1
Interior
Heating Forced Air, Natural Gas
Cooling None
Flooring Vinyl
Fireplaces Number 1
Fireplaces Type Wood Burning
Fireplace Yes
Window Features Vinyl Frames
Heat Source Forced Air, Natural Gas
Laundry In House
Exterior
Parking Features Driveway, RV Access/Parking
Utilities Available Cable To Lot, Electricity To Lot, Garbage, Natural Gas To Lot, Phone To Lot, Recycling
Roof Type Fibreglass Shingle
Total Parking Spaces 1
Building
Lot Description Cul-de-sac, No Through Road
Faces South
Entry Level 3
Foundation Poured Concrete
Sewer Sewer Connected
Water Municipal
Structure Type Insulation: Ceiling,Insulation: Walls,Vinyl Siding
Others
Pets Allowed Yes
Tax ID 005-283-167
Ownership Freehold
Pets Allowed Aquariums, Birds, Caged Mammals, Cats, Dogs



