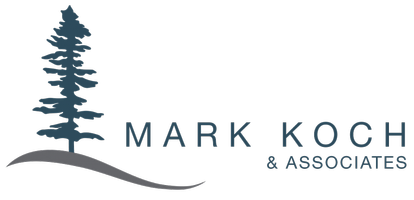UPDATED:
Key Details
Property Type Single Family Home
Sub Type Single Family Detached
Listing Status Active
Purchase Type For Sale
Square Footage 2,199 sqft
Price per Sqft $488
Subdivision Rockwood Heights
MLS Listing ID 997665
Style Split Entry
Bedrooms 4
Condo Fees $409/mo
HOA Fees $409/mo
Rental Info Unrestricted
Year Built 2022
Annual Tax Amount $6,319
Tax Year 2024
Property Sub-Type Single Family Detached
Property Description
Discover this beautifully crafted 4-bedroom, 4-bathroom home offering 2,199 sq ft of refined living space. Thoughtfully designed with an open-concept layout and high-end finishes, and sweeping ocean and mountain views that blend luxury with everyday comfort.
The gourmet kitchen features upgraded appliances, quartz countertops, and a generous island — perfect for culinary enthusiasts and entertainers. Retreat to the spacious primary suite complete with a spa-inspired 5-piece ensuite.
Enjoy modern amenities including gas heating, air conditioning, a feature fireplace, and a double garage with ample space for storage or hobbies. Step outside to relax or entertain on multiple decks and a covered patio with gas BBQ hook-ups.
Location
Province BC
County Nanaimo, City Of
Area Nanaimo
Zoning R6
Rooms
Basement Finished, Walk-Out Access, With Windows
Main Level Bedrooms 1
Kitchen 1
Interior
Interior Features Dining Room
Heating Forced Air, Heat Pump, Natural Gas
Cooling Air Conditioning, HVAC
Flooring Hardwood
Fireplaces Number 1
Fireplaces Type Gas, Insert, Living Room
Equipment Electric Garage Door Opener
Fireplace Yes
Appliance Dishwasher, Dryer, Microwave, Oven/Range Gas, Refrigerator, Washer
Heat Source Forced Air, Heat Pump, Natural Gas
Laundry In House
Exterior
Exterior Feature Balcony/Deck, Balcony/Patio
Parking Features Attached, Driveway, Garage Double
Garage Spaces 2.0
Utilities Available Cable To Lot, Electricity To Lot, Garbage, Natural Gas To Lot, Phone To Lot
Amenities Available Common Area
View Y/N Yes
View Mountain(s), Ocean
Roof Type Other
Total Parking Spaces 4
Building
Lot Description Adult-Oriented Neighbourhood, Central Location, Cul-de-sac, Curb & Gutter, Family-Oriented Neighbourhood, Landscaped, Park Setting, Quiet Area, Southern Exposure
Faces South
Entry Level 3
Foundation Poured Concrete
Sewer Sewer Connected
Water Municipal
Additional Building Potential
Structure Type Wood,Other
Others
Pets Allowed Yes
HOA Fee Include Garbage Removal,Maintenance Grounds,Maintenance Structure,Recycling,Sewer,Water
Restrictions ALR: No,Building Scheme,Easement/Right of Way,Restrictive Covenants
Tax ID 031-701-671
Ownership Freehold/Strata
Miscellaneous Deck/Patio,Garage
Acceptable Financing None
Listing Terms None
Pets Allowed Cats, Dogs
Virtual Tour https://my.matterport.com/show/?m=v88k3RZKw9U



