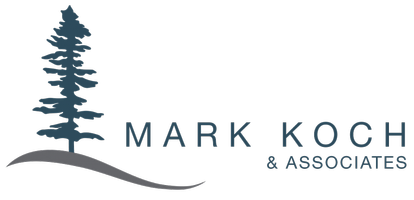UPDATED:
Key Details
Property Type Multi-Family
Sub Type Half Duplex
Listing Status Active
Purchase Type For Sale
Square Footage 1,238 sqft
Price per Sqft $484
MLS Listing ID 997124
Style Main Level Entry with Upper Level(s)
Bedrooms 3
Rental Info Unrestricted
Year Built 2008
Annual Tax Amount $3,083
Tax Year 2024
Lot Size 2,178 Sqft
Acres 0.05
Property Sub-Type Half Duplex
Property Description
Location
Province BC
County Capital Regional District
Area Sk Broomhill
Rooms
Basement None
Main Level Bedrooms 2
Kitchen 1
Interior
Interior Features Eating Area
Heating Baseboard, Electric
Cooling None
Window Features Vinyl Frames
Appliance Dishwasher, F/S/W/D, Microwave, Range Hood
Heat Source Baseboard, Electric
Laundry In House
Exterior
Exterior Feature Balcony/Patio, Low Maintenance Yard
Parking Features Driveway, Garage
Garage Spaces 1.0
Utilities Available Electricity To Lot, Garbage, Recycling
Roof Type Fibreglass Shingle
Total Parking Spaces 2
Building
Lot Description Irregular Lot
Faces Southeast
Foundation Slab
Sewer Sewer Connected
Water Municipal
Structure Type Insulation: Ceiling,Insulation: Partial,Vinyl Siding
Others
Pets Allowed Yes
HOA Fee Include Sewer
Tax ID 027-725-201
Ownership Freehold/Strata
Miscellaneous Deck/Patio,Garage,Parking Stall
Pets Allowed Aquariums, Birds, Caged Mammals, Cats, Dogs, Number Limit, Size Limit



