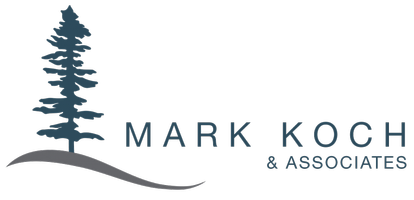UPDATED:
Key Details
Property Type Single Family Home
Sub Type Single Family Detached
Listing Status Active
Purchase Type For Sale
Square Footage 2,555 sqft
Price per Sqft $586
MLS Listing ID 994296
Style Rancher
Bedrooms 4
Condo Fees $33/mo
HOA Fees $33/mo
Rental Info Unrestricted
Year Built 2005
Annual Tax Amount $5,841
Tax Year 2024
Lot Size 0.350 Acres
Acres 0.35
Property Sub-Type Single Family Detached
Property Description
Just a short walk to Nuttal Bay, perfect for swimming, kayaking & scenic trails to Moorcroft Regional Park. Built in 2005 this stunning home is meticulously maintained & radiates pride of ownership. From the moment you enter you'll feel the warmth & sophistication of 9' ceilings & A chef-inspired kitchen with walk-in pantry. A private in-law suite w/separate entrance is ideal for multi-generational living, home business, or studio. The primary suite boasts a 5pc ensuite, generous walk-in closet & tranquil views of the south-facing garden which is nothing short of enchanting. Low-maintenance ground cover keeps weeding minimal, fruit trees (Apple/Pear, Cherry, Nectarine, Peach), 14 varieties of roses, a Lilac Tree, Butterfly Bush, Pink Dogwood, complete this private paradise. As an exclusive community, the bareland strata is for common septic only at just $33/month. Nature, luxury, & serenity—your dream home is here.
Location
Province BC
County Nanaimo Regional District
Area Parksville/Qualicum
Zoning RS1
Rooms
Other Rooms Storage Shed
Basement Crawl Space
Main Level Bedrooms 4
Kitchen 2
Interior
Heating Electric, Heat Pump
Cooling Air Conditioning
Flooring Hardwood, Vinyl
Fireplaces Number 1
Fireplaces Type Wood Burning
Equipment Central Vacuum, Propane Tank
Fireplace Yes
Window Features Bay Window(s),Blinds,Garden Window(s),Vinyl Frames
Appliance Dishwasher, F/S/W/D, Oven/Range Gas
Heat Source Electric, Heat Pump
Laundry In House
Exterior
Exterior Feature Awning(s), Fencing: Full, Garden, Sprinkler System
Parking Features Garage Double, RV Access/Parking
Garage Spaces 2.0
Roof Type Asphalt Shingle
Total Parking Spaces 4
Building
Lot Description Irrigation Sprinkler(s), Landscaped, Level, Marina Nearby, Near Golf Course, Park Setting
Faces North
Foundation Poured Concrete
Sewer Septic System: Common
Water Regional/Improvement District
Architectural Style Character
Additional Building Exists
Structure Type Cement Fibre,Insulation: Ceiling,Insulation: Walls
Others
Pets Allowed Yes
HOA Fee Include Septic
Tax ID 024-229-041
Ownership Freehold
Pets Allowed Aquariums, Birds, Caged Mammals, Cats, Dogs



