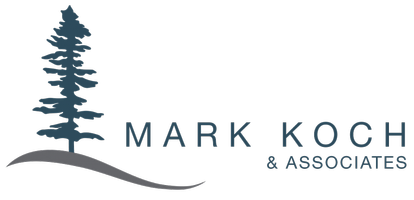UPDATED:
Key Details
Property Type Multi-Family
Sub Type Half Duplex
Listing Status Active
Purchase Type For Sale
Square Footage 2,079 sqft
Price per Sqft $468
MLS Listing ID 991087
Style Duplex Side/Side
Bedrooms 5
Rental Info Unrestricted
Year Built 1996
Annual Tax Amount $3,571
Tax Year 2024
Lot Size 5,662 Sqft
Acres 0.13
Property Sub-Type Half Duplex
Property Description
This beautifully renovated half duplex offers space, versatility & value in a fantastic location! Perfectly situated on a large, level lot, this home is just minutes from Savory Elementary, Mill Hill Park, Costco, Walmart, Langford Lake & Thetis Lake -everything a growing family or savvy investor could ask for!
The main home features 4 bedrooms; 3 up & a flexible 4th on the lower level, perfect as a home office, guest room, or playroom. Enjoy a bright, open-concept kitchen, living, & dining area. With brand-new flooring and updated bathrooms, the home offers modern comfort & move-in-ready ease.
Plus, a spacious 1-bedroom suite provides excellent rental income potential or room for extended family!
Complete with a garage for added storage or parking.
With its flexible layout, modern upgrades, and unbeatable location — this is the one you've been waiting for. Don't miss out!
Location
Province BC
County Capital Regional District
Area La Mill Hill
Zoning R2
Rooms
Basement None
Main Level Bedrooms 3
Kitchen 2
Interior
Interior Features Dining/Living Combo
Heating Baseboard, Electric, Propane
Cooling None
Flooring Carpet, Linoleum, Tile, Vinyl
Fireplaces Number 1
Fireplaces Type Living Room, Propane
Fireplace Yes
Window Features Insulated Windows,Vinyl Frames
Appliance F/S/W/D
Heat Source Baseboard, Electric, Propane
Laundry In House
Exterior
Exterior Feature Balcony/Patio
Parking Features Driveway, Garage
Garage Spaces 1.0
Roof Type Fibreglass Shingle
Total Parking Spaces 2
Building
Lot Description Serviced, Sloping
Faces West
Entry Level 2
Foundation Poured Concrete
Sewer Sewer Connected
Water Municipal
Structure Type Insulation: Ceiling,Insulation: Walls,Vinyl Siding
Others
Pets Allowed Yes
Tax ID 023-645-296
Ownership Freehold/Strata
Miscellaneous Balcony,Garage
Pets Allowed Aquariums, Birds, Caged Mammals, Cats, Dogs
Virtual Tour https://sites.listvt.com/2645selwynroad



